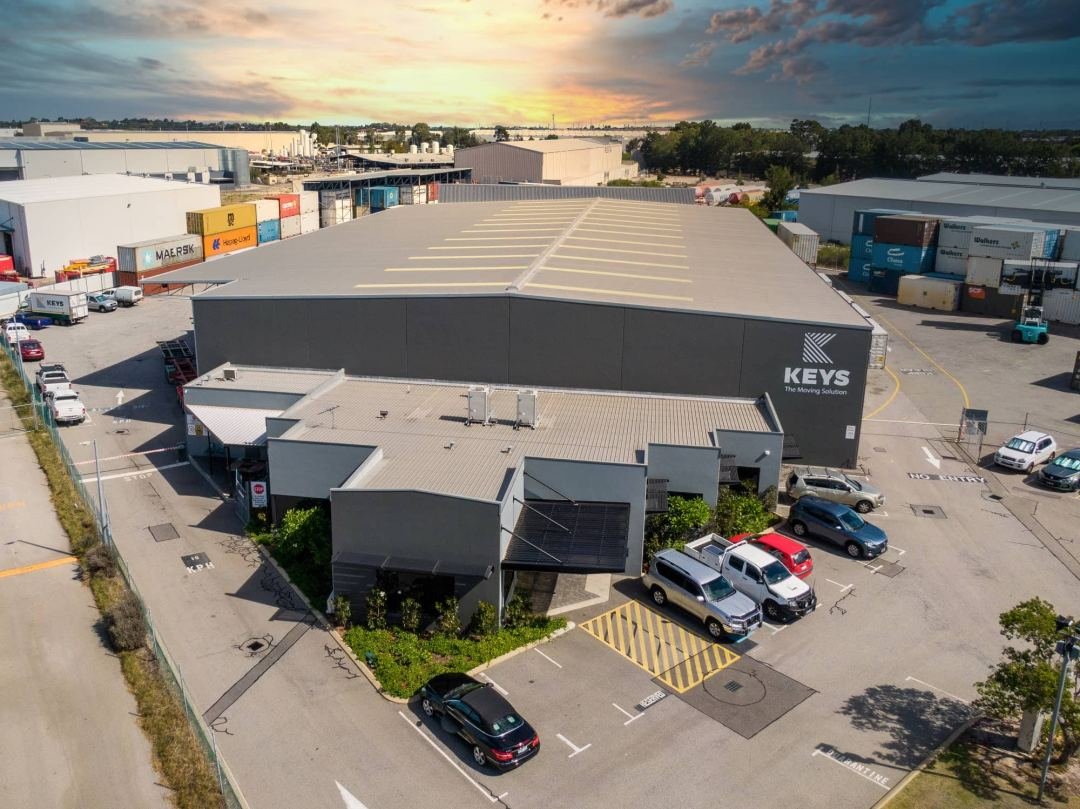CLIENT Keys Bros Removals
Keys Bros
Chess Office
Project Scope
The project involves the design and detailing of an internal two-level mezzanine office to support the expansion of the current removalist and storage business. The design will be integrated within an existing operational warehouse, aiming to minimize the footprint and impact on the existing warehouse space while accommodating the growing needs for additional logistics staff and management.
Project DELIVERABLES
1. Designs
2. Engineering services
3. Construction & Integration
4. Documentation
Challenges
Working within a live production facility
Dust control within a live production facility
Sequencing and coordinating works to reduce disruption
Coordinating deliveries to and from the work zones
Safety
OUtcome
Grid Construction’s efficient Design and Construct processes delivered an optimised site layout to suit client’s requirements allowing the client’s expansion into a modern and purpose built facility.





