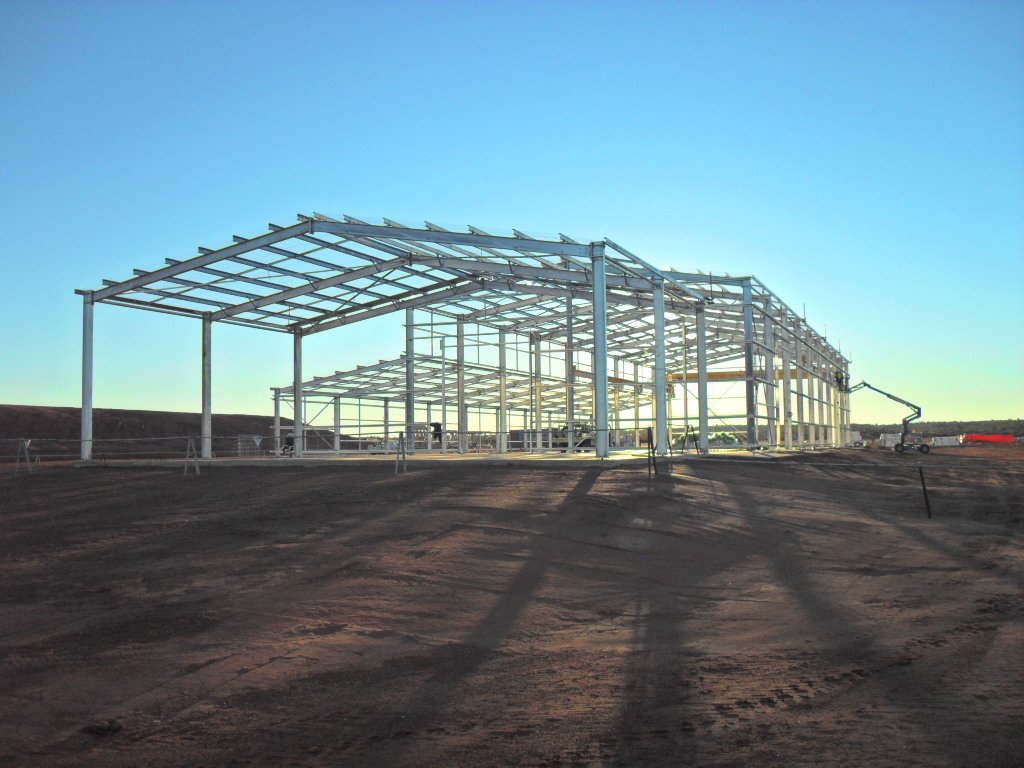CLIENT Lycopodium
Anglo Gold Ashanti – Tropicana
Project Scope
The project involves the design and detailed construction of Non-Processing Infrastructure (NPI) steel-framed buildings for a newly developing mine site owned by an international resource company. This comprehensive project aims to support the operational and logistical needs of the mine through the development of various specialized facilities.
Key components of the project
Workshop/Warehouse:
Total Area: 1,425m²
Features:
Multiple Storerooms: Design and construct several storerooms for the secure storage of tools, equipment, and materials.
Offices: Include designated office spaces for administrative and managerial staff, ensuring a conducive working environment.
Amenities: Provide necessary amenities such as restrooms, break rooms, and kitchen facilities to support staff welfare.
External Storage Roof Cover: Incorporate a 225m² covered area for external storage, offering protection from weather elements.
Core Sample Storage Building:
Total Area: 1,975m²
Features:
Laboratory Extension: Design an extensive laboratory extension for the analysis and processing of core samples, equipped with state-of-the-art facilities and equipment.
Climate Control: Implement climate control systems to maintain optimal conditions for sample preservation and analysis.
Pulp Storage Building:
Total Area: 450m²
Features:
Full Enclosure: Construct a fully enclosed structure to securely store pulp samples, protecting them from environmental contamination.
Storage Solutions: Provide customized storage solutions to accommodate various types of pulp samples.
Environmental Store Shed and Office Building:
Environmental Store Shed: Design a dedicated shed for storing environmental monitoring equipment and supplies, ensuring they are well-organized and easily accessible.
Office Building: Include office spaces for environmental scientists and technicians, equipped with the necessary facilities to conduct their work efficiently.
Support Buildings for Workshop/Warehouse:
Multiple Smaller Support Buildings: Construct several smaller support buildings to enhance the functionality of the main workshop/warehouse. These may include tool sheds, maintenance rooms, and utility buildings.
Design Considerations
Structural Integrity:
Ensure all buildings are designed with robust steel frames to withstand the demanding conditions of a mining environment.
Compliance with relevant building codes and standards to ensure safety and durability.
Sustainability and Environmental Impact:
Utilize sustainable construction practices and materials to minimize the environmental impact of the project.
Implement energy-efficient systems and technologies to reduce the carbon footprint of the facilities.
Functional Layout:
Design the layout of each building to maximize efficiency and workflow, taking into account the specific operational needs of the mine.
Incorporate ergonomic principles to enhance the comfort and productivity of staff.
Integration with Existing Infrastructure:
Ensure seamless integration of the new buildings with existing infrastructure on the mine site.
Plan for easy access and connectivity between the different facilities.
Project DELIVERABLES
Key Objectives:
Architectural and Engineering Plans:
Detailed architectural and engineering drawings for each building.Construction of NPI Buildings:
Complete construction of all NPI buildings, adhering to the specified designs and timelines.Installation of Equipment:
Installation of necessary equipment and facilities within the buildings, ready for operational use.Compliance and Safety Checks:
Conduct thorough inspections and safety checks to ensure all buildings meet regulatory requirements and safety standards.
END USER:
The primary end users of these facilities will be the operational staff, scientists, technicians, and administrative personnel working on the mine site.
Highlights:
Comprehensive design and construction of specialized NPI buildings tailored to the needs of a mining environment.
Emphasis on structural integrity, functional layout, sustainability, and integration with existing infrastructure.
Provision of essential amenities and facilities to support the welfare and productivity of mine site staff.
Project Challenges
Challenge
Remote Site location
Mitigation
Developing a detailed logistics plan that includes the scheduling and transportation of materials, equipment, and personnel well in advance. Coordinating transportation schedules to align with project milestones and avoid delays. Partnering with reliable contractors who have experience working in remote locations and establish long-term agreements to ensure consistent quality. Maintaining regular communication with stakeholders, providing updates on progress and any challenges encountered. By conducting thorough risk assessments to identify potential issues related to the remote location and develop mitigation plans.
Challenge
Extended Working Rosters
Mitigation
Implementing a rotation schedule to ensure employees and contractors have adequate rest periods between rosters. Regularly monitoring the health and well-being of employees through health check-ups and wellness programs. As well as providing access to mental health support, counselling services, and stress management programs. Encouraging regular breaks during work shifts to prevent fatigue and maintain focus.
















